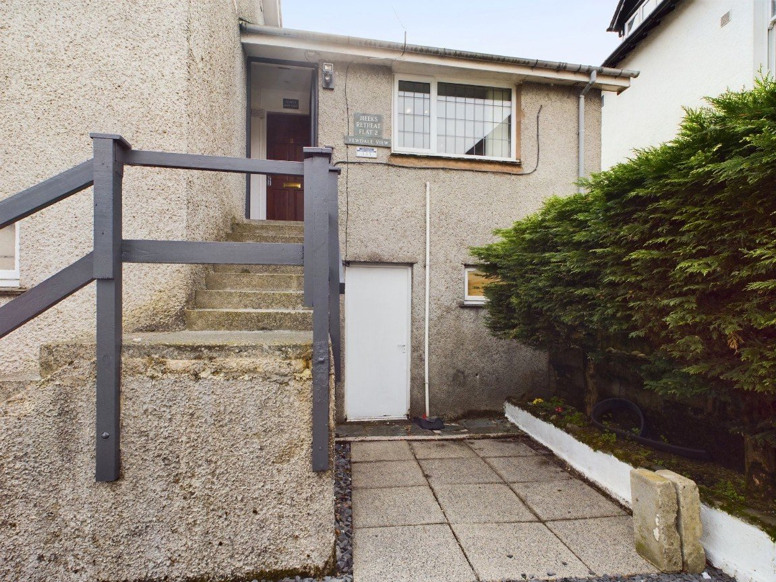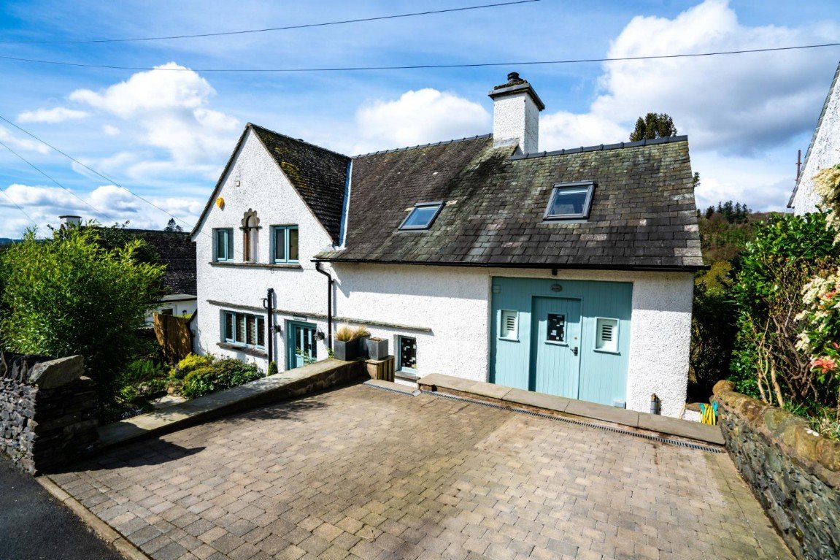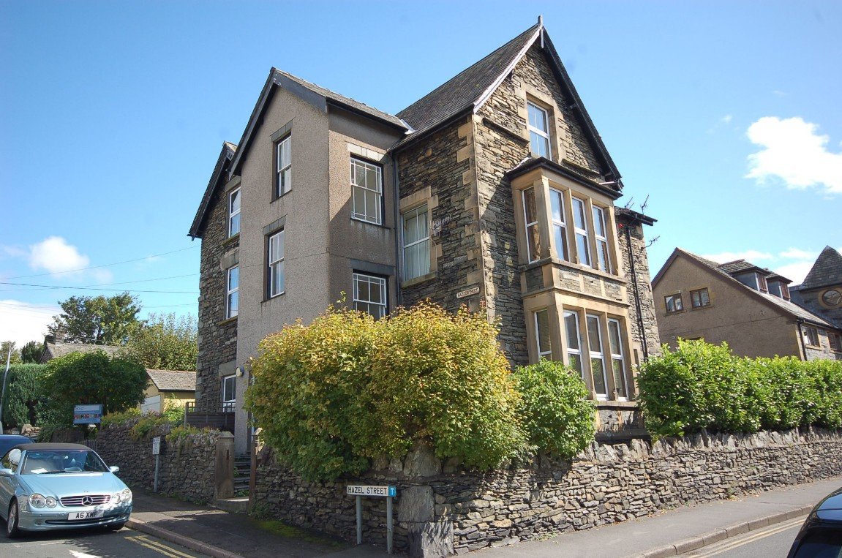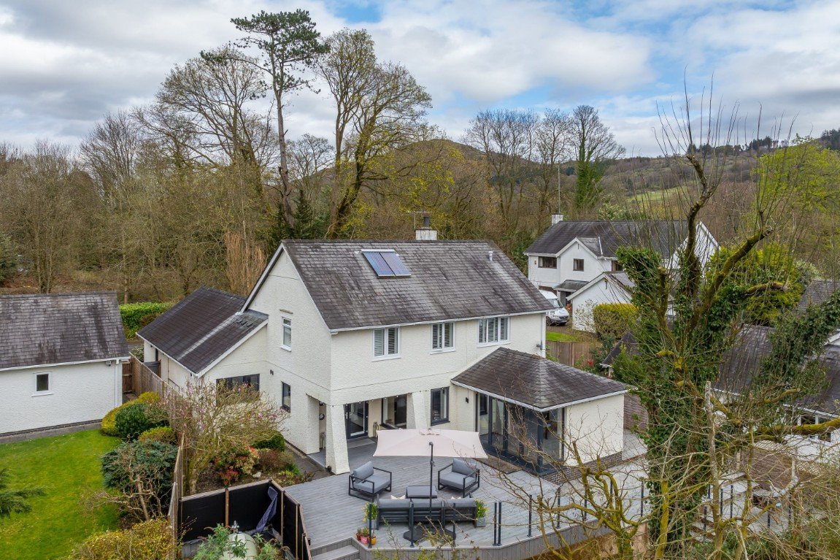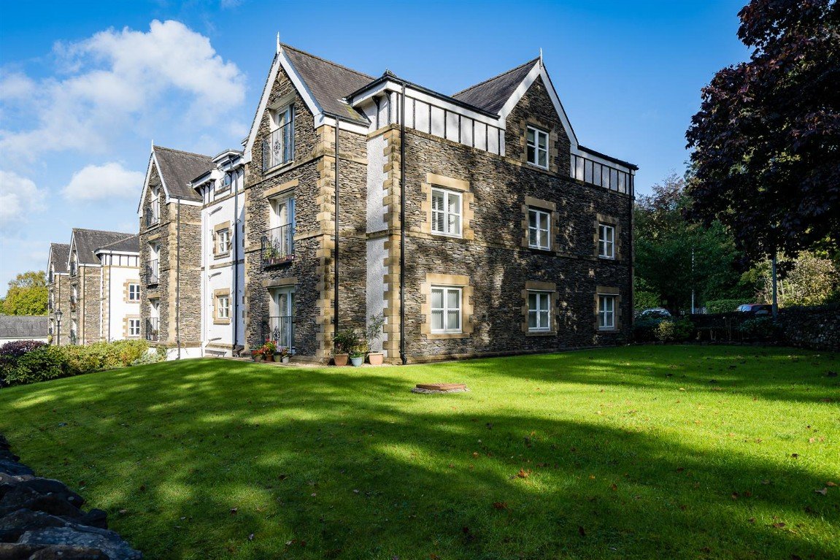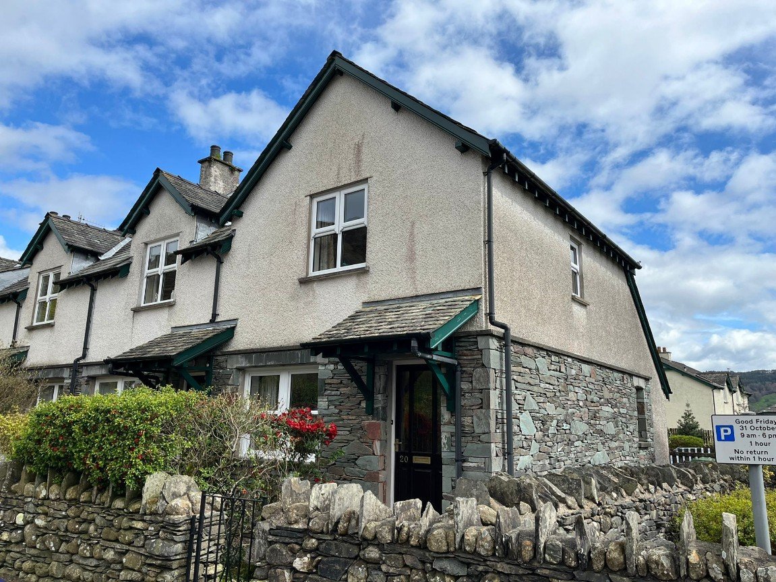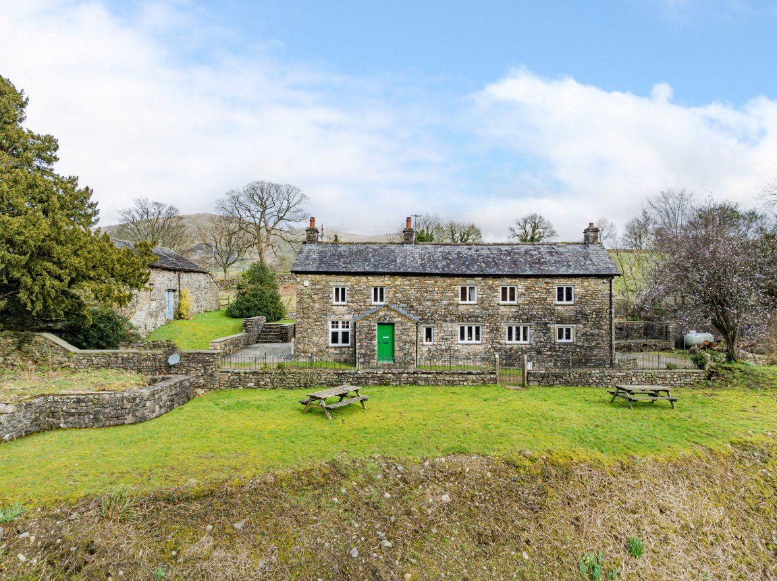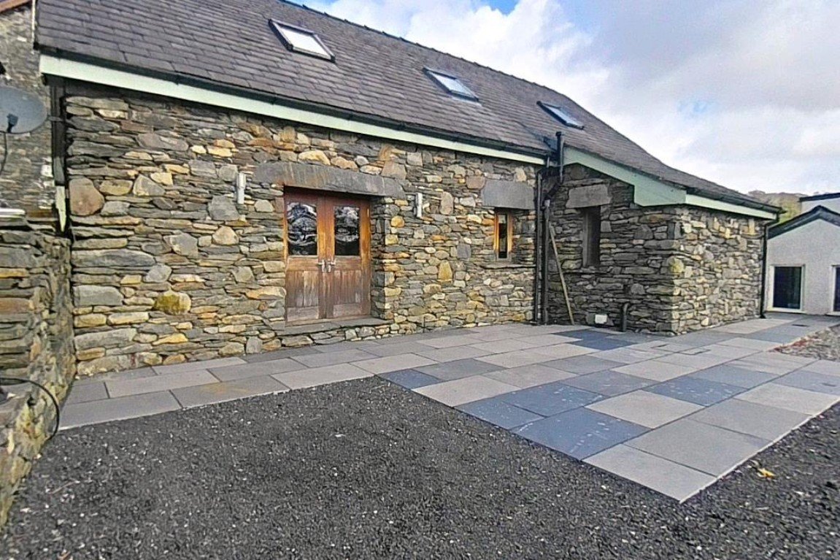Your Local Estate Agents
ESTATE AGENTS OPERATING THROUGHOUT A SIGNIFICANT PART OF THE NORTH WEST REGION
Here at Matthews Benjamin Estate Agents, we are a forward-thinking estate agent handling quality residential and commercial property sales and lettings in the Lake District and North Lancashire region. We offer a wide real estate property register. This includes houses, apartments, hotels, shops, farms, and land. Furthermore, we also undertake a broad range of professional valuation work.
With offices covering Ambleside, Windermere, Kendal, and Lancaster, Matthews Benjamin is well placed in Cumbria and North Lancashire for facilitating the sale, purchase, and rental of properties within the central and southern Lake District and Lancashire. Moreover, we strive to deliver your requirements. Our team places great emphasis on a professional, honest, and straightforward service.
Matthews Benjamin believes that communication is a vital part of our outstanding service. We are always on hand to help.
To find out more about our property sales & lettings, please feel free to contact our estate agents at our Ambleside, Windermere or Lancaster offices. Your local property specialists.
PROPERTY SHOWCASE
Beckthwaite, Lake Road, Coniston, LA21 8EW
Guide Price: £995,000
3 Bedrooms | Detached | Contemporary House | Detached Garage
Property Lettings in Lancaster
Our professionals at Matthews Benjamin Estate Agents Lancaster have a wealth of expertise in property lettings in Lancaster. As an independent estate agency, our advice is impartial. We understand that letting out a property can be a stressful time. Therefore, we do our very best to ensure your requirements are met.
We have assisted landlords in Lancaster and the South Lakes in building successful property portfolios. Our lettings service is bespoke and tailored to your every need. Furthermore, as members of ARLA Propertymark, we exceed industry standards. Alongside this, we are approved members of the Tenancy Deposit Scheme (TDS). Therefore, all deposits are protected.
As a landlord, you require a professional, efficient, and trustworthy service. Our team at Matthews Benjamin can guarantee this. Additionally, we remain in close contact with you throughout the whole process. Matthews Benjamin aims to deliver an enjoyable and rewarding service throughout Lancaster and the surrounding areas. Furthermore, we pride ourselves on our extensive local knowledge.
Call our estate agents today Lancaster: 01524 384 960, Windermere: 015394 47717, Morecambe: 01524 384960.
SOME OF OUR RECENT INSTRUCTIONS
-
Flat 2, Yewdale View, Tilberthwaite Avenue, Coniston, LA21 8ED
£170,000A first floor one bedroom apartment with delightful views to both the front and rear including towards the Yewdale Fells and The White Lady. -
The Cottage, Birch Road, Ambleside, LA22 0EQ
£875,000 Guide PriceA superb and highly versatile four/five bedroom Arts and Crafts Lakeland property in the heart of beautiful Ambleside which has been comprehensively and sympathetically renovated and refurbished by the current owners to a high specification. -
The Garden Flat, Hazelhurst, Hazel Street, Windermere, LA23 1EL
£215,000 Guide PriceThe Garden Flat is a spacious one-bedroom apartment on the lower ground floor, set in a traditional Lakeland style property with recent upgrading and modernisation in recent years to a high standard and the added comforts of gas central heating and UPVC double glazing throughout. -
3 Woodland Vale, Lakeside, LA12 8DR
£750,000 Guide PriceTucked away in a small, select, quiet and leafy cul-de-sac, this modern detached house built in a traditional Lakeland style has been thoughtfully remodeled and skillfully refurbished to create a wonderfully comfortable home that is both sophisticated and relaxed with high end fixtures and fittings ...


-
18, Mountain Ash Court, Spooner Vale, Windermere, LA23 1AU
£385,000 Guide PriceBuilt on the site of the former Mountain Ash Hotel, the residential development of Mountain Ash, as we now know it, was developed in 2007 by highly regarded national developers Charles Church. -
20 Yewdale Road, Coniston, LA21 8DX
£230,000 Guide PriceSale of an attractive two bedroom end of terrace house. Part of a popular small terraced development built circa 1997. -
East Catholes, Millthrop, Sedbergh, LA10 5SS
£850,000 Guide PriceSeeking a quintessential traditional Dales farmhouse with land? If so, then East Catholes could well have your name written on it


-
Mill View Barn, Hill Farm, Ings, Kendal, Cumbria, LA8 9QQ
£1,200 pcmPlease note, an agricultural clause applies (see below for more information). The location of Mill View Barn offers tenants the best of both worlds, with your own peaceful rural haven that does not compromise on great accessibility to both The Lake District National Park and M6. There is even direct...
Property Sales & Lettings Specialists
Matthews Benjamin Estate Agents and Letting Agents Lancaster specialises in property sales, letting and management, offering a professional, yet personal service, which takes the hassle out of selling and renting a property.
Our aim is to provide an honest and equally professional service for all vendors, buyers, landlords, and tenants. We also aim to ensure we match the right people to the home that is perfect for them. Additionally, with our excellent local and property market knowledge, we can help to maximise your asset potential and strive to achieve the highest possible yield from your investment. Our well-trained team takes great pride in being your number one estate agent.
At Matthews Benjamin Estate Agents, we have worked incredibly hard to create a revolutionary concept in the world of property. With a fresh new way to buy, sell or let out your home, there really is nothing like it in the Lancaster, Morecambe, Ambleside, or Windermere areas. Moreover, our award-winning business is firmly built on strong foundations, we are a dynamic, service-driven, family-run estate agent with unmatched local knowledge.
Call us directly on 01524 384 960, or take a look at our property listings page here.














