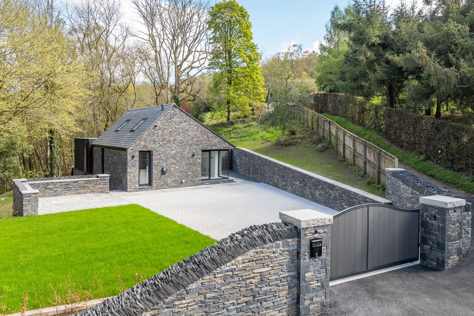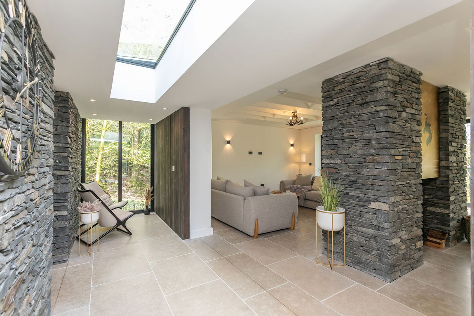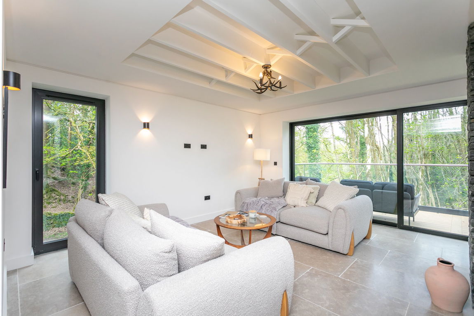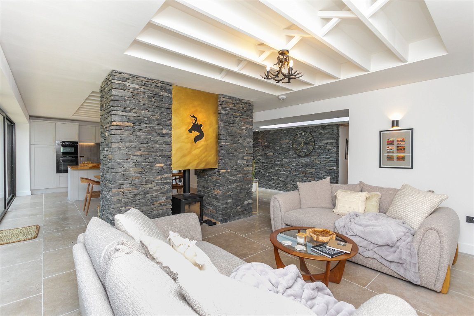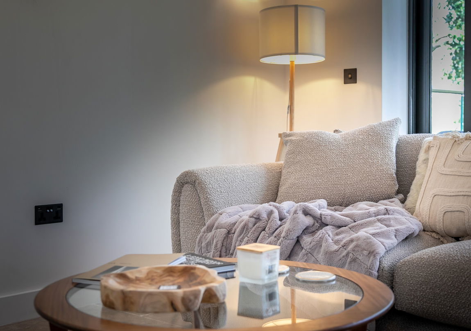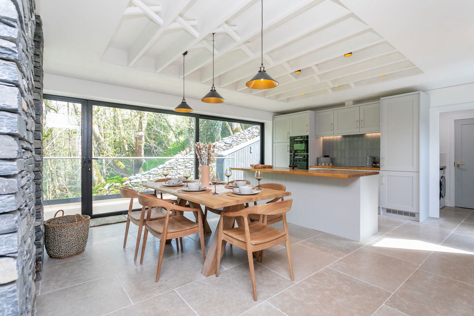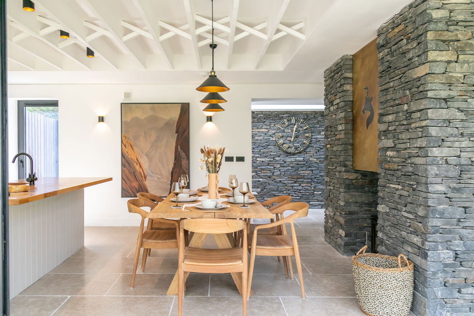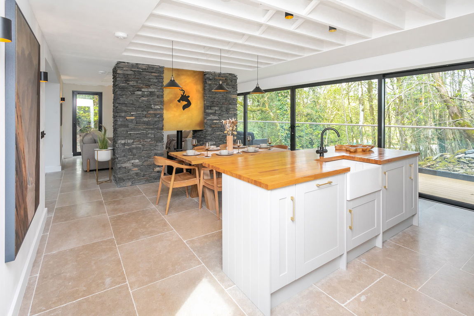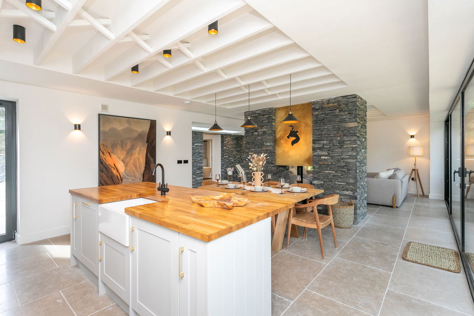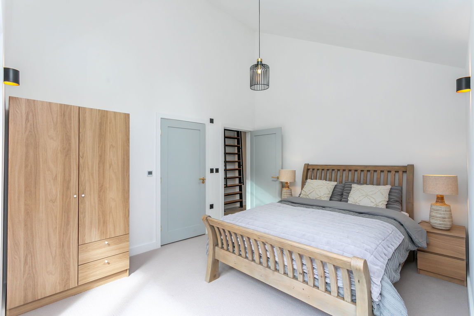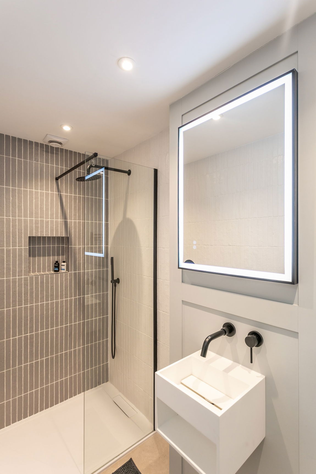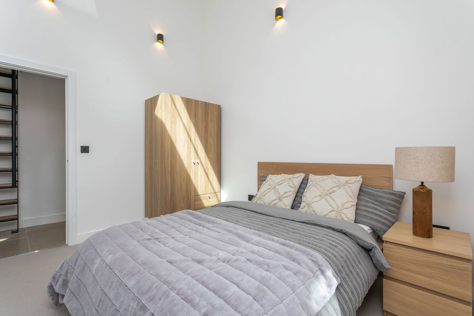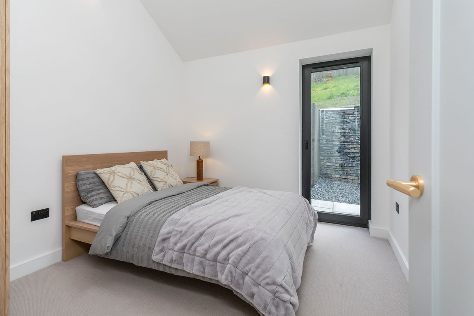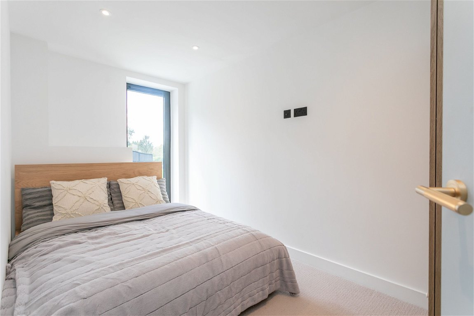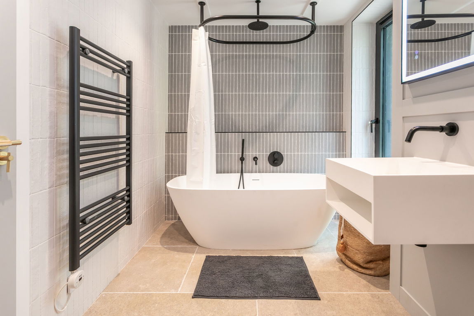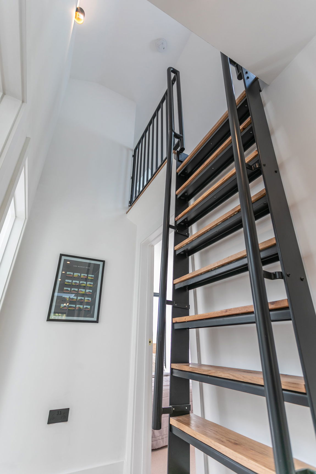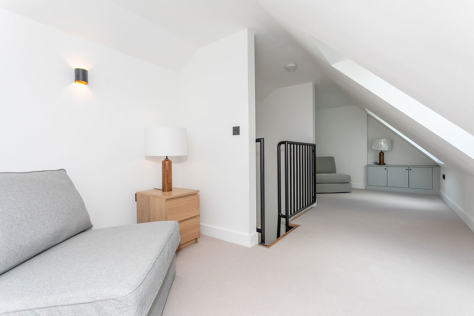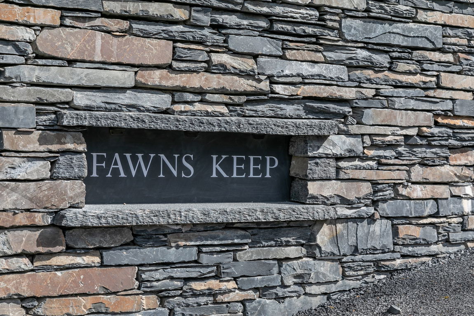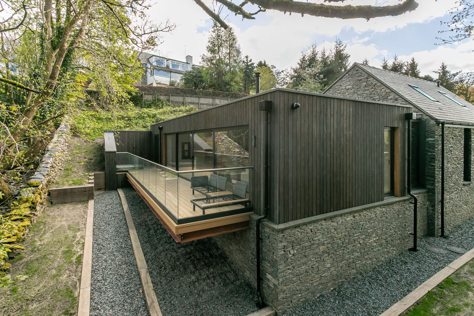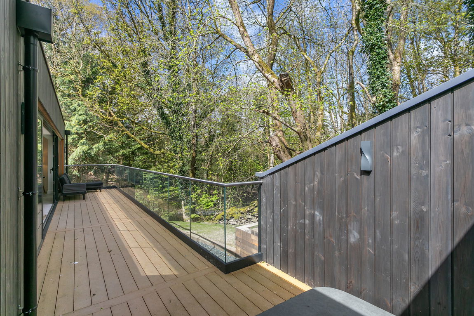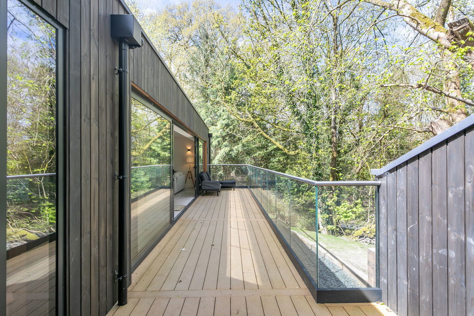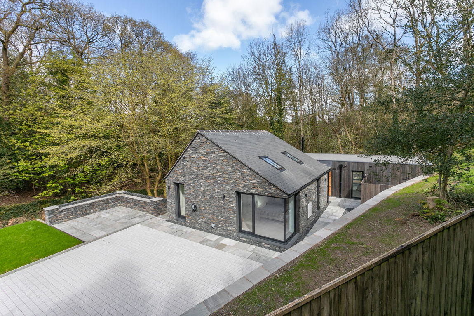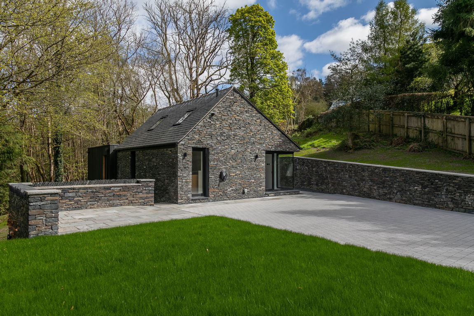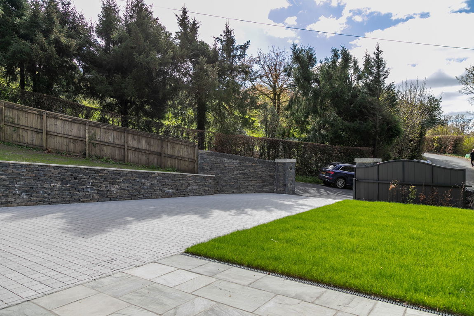Fine and Country Windermere

Address:
Fine & Country
Ellerthwaite Square
Windermere
Cumbria
LA23 1DU
Telephone:
01539 733500
Fawns Keep, Tower Wood, Bowness-on-Windermere, The Lake District, LA23 3PN
Property Features
- Recently re-built contemporary property
- Creating ideal home, second home or holiday let
- With three bedrooms, two bathrooms & open plan living space
- Hot tub, sauna and changing room
- Electric gates leading to off road parking
- Ideal low maintenance garden
- Loft area ideal for home office or hobbies area
Property Summary
Cool, calm and collected - nestling in a woodland setting, a detached single storey rural retreat that has been largely rebuilt and extended to create a fabulously contemporary and beautifully presented home full of carefully chosen high-end appointments and well considered smart home technology.
Full Details
Cool, calm and collected - nestling in a woodland setting, a detached single storey rural retreat that has been largely rebuilt and extended to create a fabulously contemporary and beautifully presented home full of carefully chosen high-end appointments and well considered smart home technology.
Welcome to Fawns Keep, Tower Wood, Bowness-on-Windermere, LA23 3PN
Cool, calm and collected - nestling in a woodland setting, a detached single storey rural retreat that has been largely rebuilt and extended to create a fabulously contemporary and beautifully presented home full of carefully chosen high-end appointments and well considered smart home technology. Ideal as a first, second or holiday let – this is a turn-key solution with furnishings available for the discerning purchaser.
Every element of the interior design has been carefully considered and has a distinctive Scandinavian influence; Featuring clean, crisp lines in the design and thanks to large areas of glazing, the interior enjoys a strong connection with the natural surroundings with leafy views from every room. An entrance hall with seating area is open to the spacious multi-functional living area which incorporates a sitting room and a stylish and well-appointed dining kitchen divided by a central double-sided fireplace. There is a separate utility room. The bedroom wing offers a principal bedroom with ensuite shower room, a second double bedroom, a third large single bedroom and a family bathroom. There is also a mezzanine loft room, lovely for quietly reading, for hobbies or as a den for children. A generous balcony leads off the living area and has a sunken hot tub, changing room and sauna.
Gardens surround Fawns Keep with lawn areas, a seating terrace and ample parking, all enclosed and with a gated entrance.
Location
Almost equidistant between Bowness-on-Windermere and Newby Bridge this is an extremely accessible position, convenient to reach from either direction, and therefore from the M6 as well.
Tower Wood is an ideal location to enjoy the best of Lake District life whilst still benefitting from all that a quiet residential area has to offer. Located just off, and elevated above, the A592 it’s easy to find. The nearby tourist resort of Bowness-on-Windermere has a vast range of amenities - cafes, bars and restaurants, a three-screen cinema, live theatre and plenty of galleries and shops. For water sports enthusiasts, there are a choice of marinas, numerous activities to enjoy and regular sailing events whether as a participant or spectator.
Travelling south, at Fell Foot Park, Newby Bridge and Lakeside you’ll find water sports and equipment hire, the Lakes Aquarium, Lakeside & Haverthwaite steam railway and Lakeland Motor Museum.
Ambleside, Grasmere, Hawkshead and Coniston are all within comfortable reach for day trips and if a greater choice of shops is needed then the Cumbrian market town of Kendal is just under 12 miles away. Should schooling be a consideration, then there is a good selection of primary, state and independent schools in Windermere. For groceries, there are branches of Tesco and Co-op in Bowness itself and in Windermere you’ll find Booths and Sainsbury’s.
For those with hills in mind, this is prime walking country with good access to unlimited footpaths to explore the lower levels and higher reaches of the national park.
J36 is the nearest access to the M6 and if travelling by train you can hop on the branch line at Windermere or go straight to Oxenholme on the main West Coast line.
Rural but accessible - Fawns Keep offers a wonderful opportunity to explore and enjoy a slice of Lakeland life.
A model of modernity
A sophisticated rural retreat in an elevated setting enjoying a feeling of nestling in treetops, with the use of Lakeland stone both inside and out, the incorporation of wood paneling, the large picture windows and strong connection with the woodland surrounding, it captures echoes of Frank Lloyd Wright’s 1935 landmark house “Fallingwater”. The property has very much the aesthetics of the Lake District but with an undeniable contemporary edge.
A calm consistent canvas of muted shades has been utilised throughout punctuated by pops of bold black and copper. The inviting result is composed and relaxed.
Come with us on a walk around…
Upon arrival, an electric gate glides sideways to reveal an extensive block paved driveway with a maturing beech hedge along the roadside.
A lawn sits to the side alongside a stone flagged terrace which nestles in the crook of a stone corner wall providing screening from the road below. Steps lead down to a lower lawn edged with a path which leads round to a storage area under the balcony. To the side of the front door, a screened area tucks a log store for the wood burner and the bins out of sight but conveniently within reach.
An entrance hall spans the full width providing a view right through and an additional seating area, full width and height glazing in the living area draws you forward and provides a route out to the balcony thus creating a seamless interior/exterior space. Externally, the glass balustrade on the balcony enables a full continuation of the view. The living area has a seating area to one side, a dining kitchen to the other with a separate utility room.
The bedroom wing provides a principal bedroom with ensuite shower room, a second double bedroom and a third generous single bedroom share the main bathroom. Approached via a ladder is a loft room, a super space for an office, dedicated hobbies area or for children to have as a den.
Cool, calm and collected, this is a high-end residence that will suit a range of buyers - perfect for a second home, as an investment property for commercial lettings or as a main residence for full time enjoyment.
Attention to detail throughout - beautifully finished with high quality appointments
External specification
· Zambelli rainwater goods.
· Powder coated aluminum windows.
· Ankorstouy stain on both external and internal boarding, chosen to resemble charred timber.
· Drainage to a private treatment plant with reed bed filtration system located within the garden.
· Composite balcony decking is hardwearing with minimal upkeep requirement.
· On the deck is an inset four seater hot tub with an adjacent cold water tap for convenient filling.
· Narvi four seater sauna with an adjacent shower and changing area.
· Velux conservation style sky lights in the principal bedroom, second bedroom and in the loft room.
· External power points.
· External lighting operates on timers – flood lights, spot lights and up/down lighters.
· External 3 Phase electric car charger.
· Three external CCTV cameras controllable via a mobile app.
· Secure post box inset into the gate pillar.
· Burlington Blue Lakeland stonework with limestone coping stones added to some garden walls and the gate pillars.
Internal detailing
· Limestone tiled floor in hall, living area, utility room, bathroom and shower room.
· Dakota wool mix carpets in all three bedrooms and the den.
· On either side of the Lakeland stone feature chimney breast is a brass and glass panel with a stag’s head incorporating a fawn’s head in negative relief.
· In the living area the ceiling features exposed roof joists with cross brace detailing, all painted in white.
· Light grey Shaker style fronted kitchen cabinets with satin brass handles and oak block worktops.
· Square cut skirting boards, architraves and single panel pale grey internal door profiles chosen to reflect the clean lines and colour of the Shaker kitchen cabinets.
· Integral appliances in the kitchen comprise induction hob, fan oven and combination microwave/oven, dishwasher (all Bosch), fridge, freezer and extractor fan (all AEG).
· Freestanding appliances in the utility room comprise Blomberg washing machine and condenser drier.
· In the bathroom and shower room - Lusso sanitaryware, matt black taps and fittings, sensor mirrors with heat pads and from Manderin Stone satin glaze ceramic wall tiling. In both the shower room and above the bath there is a rainfall shower head and a second handheld one.
· Door handle have a brass finish, tying in with the handles of the kitchen cabinets and inside several of black light fittings and wall sconces. These complement the matt black finish on plug sockets and light switches.
· Vertical ladder to loft room in powder coated steel with wooden treads, matching steel balustrade.
· Eaves storage cupboards built into the loft room.
For your comfort and convenience
· Air source central heating from a Daikin heat pump. Individual Heatmiser thermostats capable of being controlled remotely via a mobile app. All rooms have underfloor heating.
· Bathroom and shower room have heated towel rails.
· Henley multi fuel stove centrally placed in the living area.
· Hard-wired for internet connection throughout.
· All lighting is LED.
· TV points to sitting room, all three bedrooms and in the loft room.
· Included in the sale - the sitting room’s Sky Glass TV has Sky and smart technology built in, removing the need for a box or dish. Watch every channel, show and app over WiFi. It comes with a 4K UHD Quantum Dot screen, six speakers and a built-in 360° Dolby Atmos® soundbar.
Good to know
· Five years’ Architect Certificate.
· There are no Tree Preservation Orders on the property.
· The skylights in the den are positioned at a height sufficient to enable the room to be used as “habitable space”.
Services
Mains electricity and water, air source central heating and drainage to a private treatment plant.
Broadband
Superfast speed available from Openreach of 49 Mbps download and for uploading 8 Mbps.
Mobile
Indoor: O2 and Vodaphone likely for both Voice and Data
Outdoor: EE, Three, O2 and Vodaphone likely for Voice, Data and Enhanced Data
Broadband and mobile information provided by Ofcom.
Local Authority charges
Westmorland and Furness Council – awaiting revaluation following development.
Tenure
Freehold
Included in the sale
Fitted carpets, curtains, curtain poles, blinds, light fittings, Sky Glass TV and domestic appliances as described. All furniture and contents are available separately.
Directions
what3words
Use Sat Nav LA23 3PN with reference to the directions below:
Traveling south out of Bowness-on-Windermere on the A592 towards Newby Bridge, look out for the United Utilities water treatment works entrance on the right and turn next left onto Fellside, a private cul-de-sac. Bear immediately left, Fawn Keep is first on the left.



