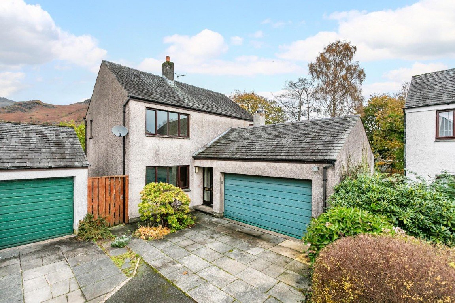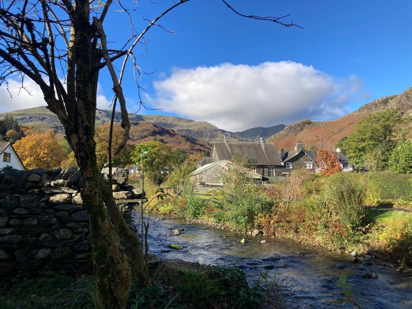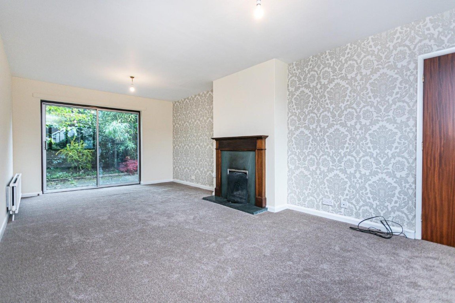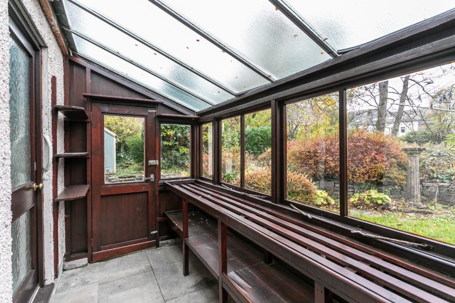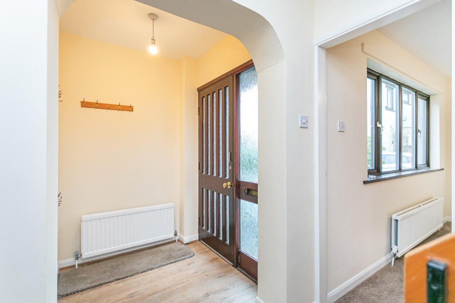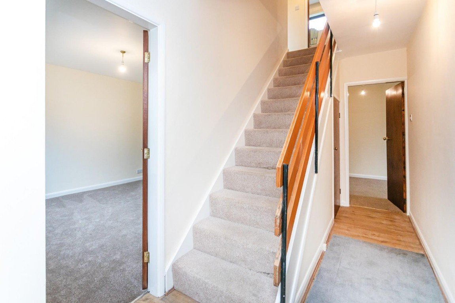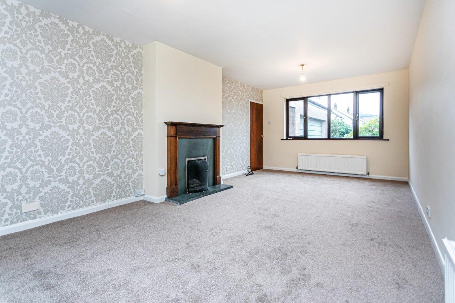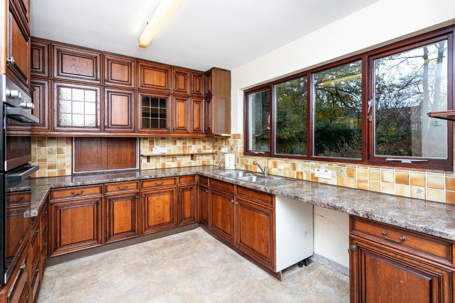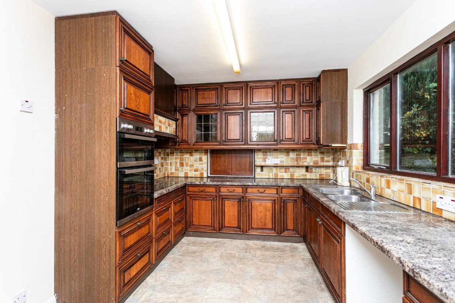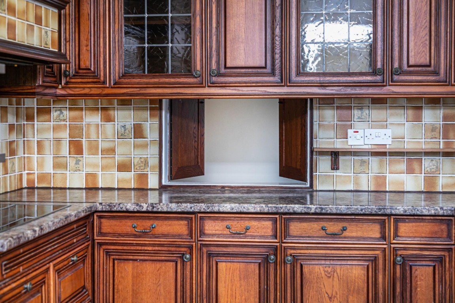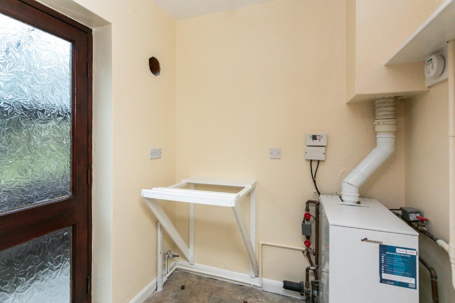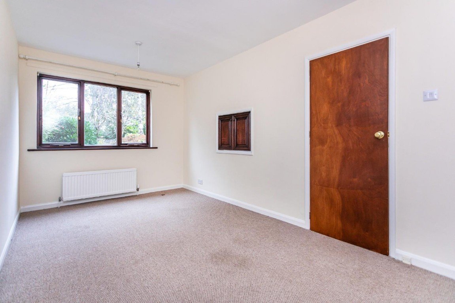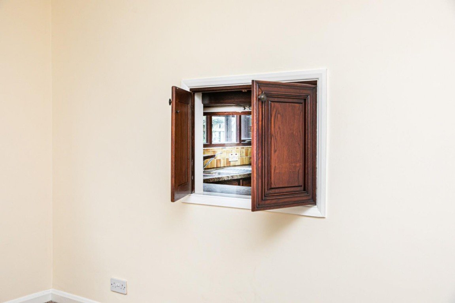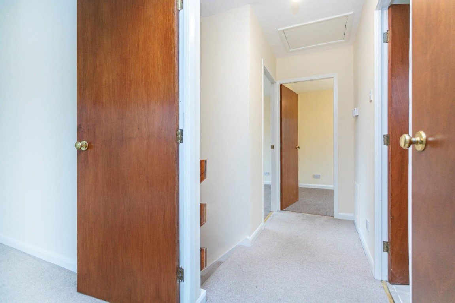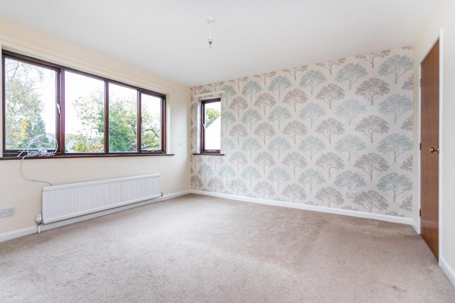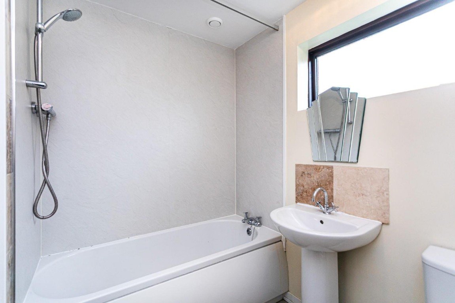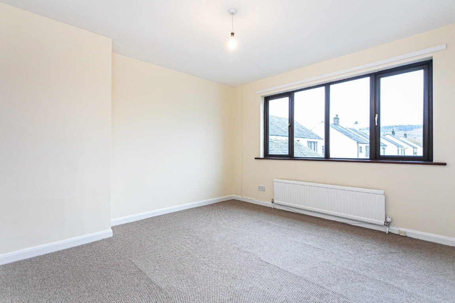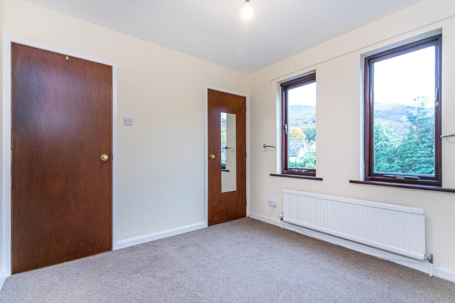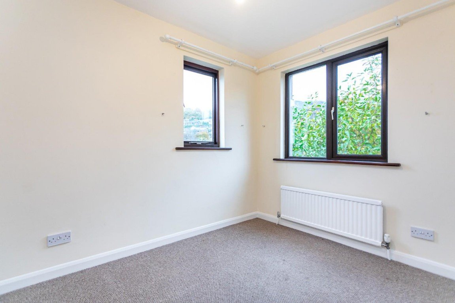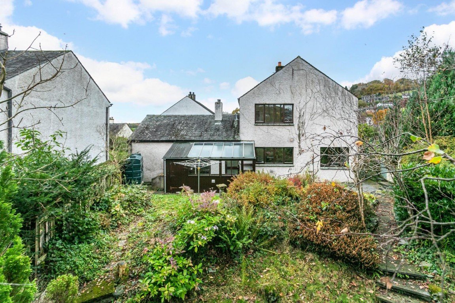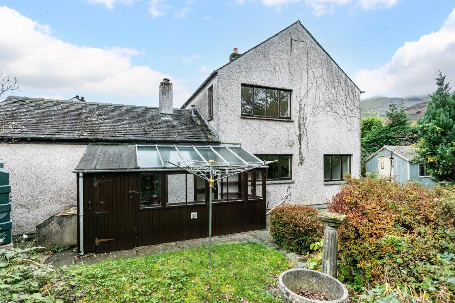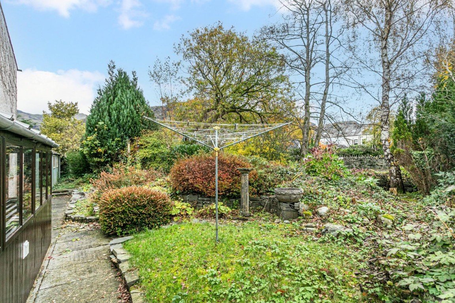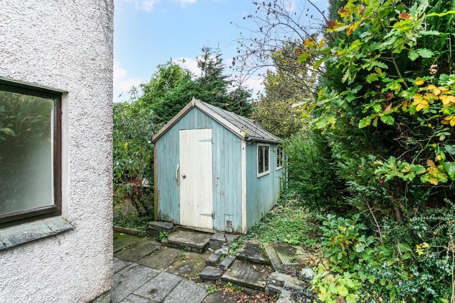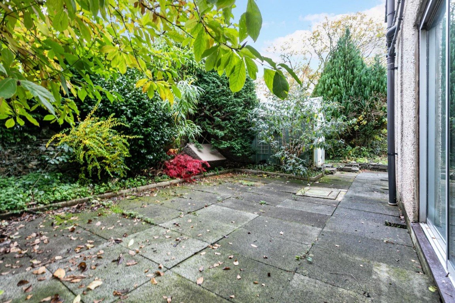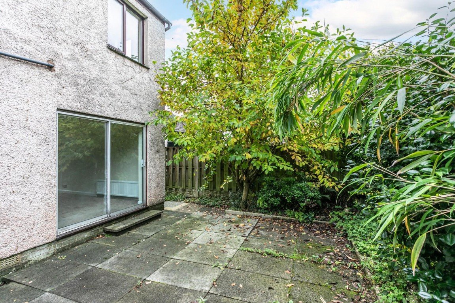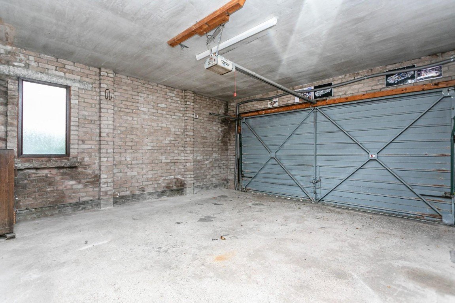Ambleside Office
Address:
Matthews Benjamin
Loughrigg Villa, Kelsick Road
Ambleside
Cumbria
LA22 0BZ
Telephone:
015394 32220
4 Beck Yeat, Coniston, LA21 8HT
Property Features
- Detached house
- 4 Bedrooms
- Attached double garage
- Private garden
- Will suit a variety of buyers
- Spectacular views
Property Summary
4 Beck Yeat is a well proportioned detached four bedroom house with attached double garage and off road parking.
Full Details
4 Beck Yeat is a well proportioned detached four bedroom house with attached double garage and off road parking.
4 Beck Yeat is a well proportioned detached four bedroom house with attached double garage and off road parking.
Nestled in an enviable corner position with delightful private garden leading down to the beck. A versatile property which could potentially be reconfigured and may suit a variety of buyers whether as a main residence or holiday home.
Offering generous proportioned accommodation, although in need of a some modernisation. A light and airy property with an delightful sunny aspect, manageable front and a lovely rear garden bordering the beck. Offering spectacular views towards Coniston Old Man and the Yewdale Fells.
Set in a private and tranquil cul de sac, which is extremely popular and conveniently placed, in an ideal central location, occupying a most convenient level position, ideal for all village amenities including a variety of cafes, shops, public houses, etc in this popular village of Coniston along with primary/secondary schools and Churches. With endless fell and country walks from the door step.
Accommodation
Private paved driveway leading up to the front glazed door with porch canopy and external lighting. Concealed electric meter.
Leading into:
Hallway
Cloak room with WC and pedestal wash hand basin. Half wall tiled. Laminated wood effect floor.
Understair cupboard providing excellent storage facility.
Sitting Room
6.57m x 3.47m (21'6" x 11'4" )
Attractive proportioned dual aspect room with rear patio doors allowing direct access to the rear garden. Open fire sat on a tactile green slate polished hearth with dark wooden mantel surround. TV point. View from the front towards Grizedale. v
Kitchen
3.77m x 2.88m (12'4" x 9'5" )
A basic selection of wall and base units with glazed display and corner carousel units. Stainless steel 1.5 bowl sink unit with mono tap. Double electric oven, Miele induction hob, extractor and space for a freestanding fridge. Part wall tiled, linoleum flooring. Service hatch to dining room and under cabinet lighting. Delightful view over the rear garden towards the beck. Leading to;
Utility Room
Housing Oil fired Worcester boiler. Plumbing for washing machine and rack for tumble dryer above. Glazed rear door leading to single glazed porch/potting shed with internal access to rear of garage. Access to garden.
Dining Room
4.78m x 4.67m (15'8" x 15'3" )
A well proportioned room with views over the rear garden. Serving hatch.
First Floor Landing
Semi open staircase with teak plank balustrade.
Useful storage cupboard with shelving. Loft hatch with aluminium loft ladder, partially boarded with electric light.
House Bathroom
Three piece white suite comprising of panelled bath with shower over, pedestal wash hand basin WC. Electric shaving point. Panelled shower walls. Extractor fan and opening window.
Front Bedroom Two
3.66m x 3.48m (12'0" x 11'5" )
Generously proportioned light and airy double room with beautiful views towards the surrounding countryside towards Grizedale Forest.
Rear Bedroom Three
2.90m x 2.83m (9'6" x 9'3" )
Double room with stunning views towards the Coniston fells. Built in wardrobe with shelving and hanging rail.
Rear Bedroom Four
2.84m x 2.18m (9'3" x 7'1" )
Single room or bunk bedded room, equally suitable as a study with stunning panoramic views towards Coniston Old Man.
Outside
The property benefits from private drive allowing parking for two vehicles. Which leads to the generous double garage with up an over door, consumer unit, electric power points and lighting. To the front there is a small paved area with established shrub border. To the rear there is a good sized garden with paths leading down to the beck. With a well established selection of mature shrubs and bushes. Substantial patio. Stand alone shed, Oil tank. Paved path and gate to side entrance and delightful views towards Coniston Old Man.
Directions
From Ambleside head out on to the A591 to Coniston, on reaching the village continue through over the bridge and pass the BP garage turning left into Lake Road, continue down Lake Road for approximately 200m and turn first left into Beck Yeat cul de sac. The property can be found on the right.
What3words///https://what3words.com/honest.reporters.bump
Council Tax Band
F
Broadband
Superfast speed of 80Mbps download and for uploading 20 Mbps. Ofcom website.
Tenure
Freehold. Vacant possession on completion.
Services
Mains Water, electric and drainage are connected. Oil fired central heating. Telephone points and TV sockets.



