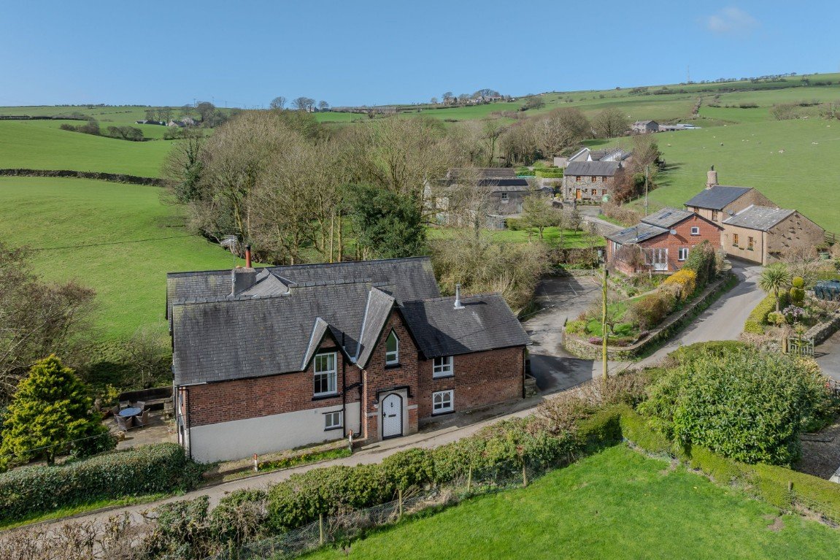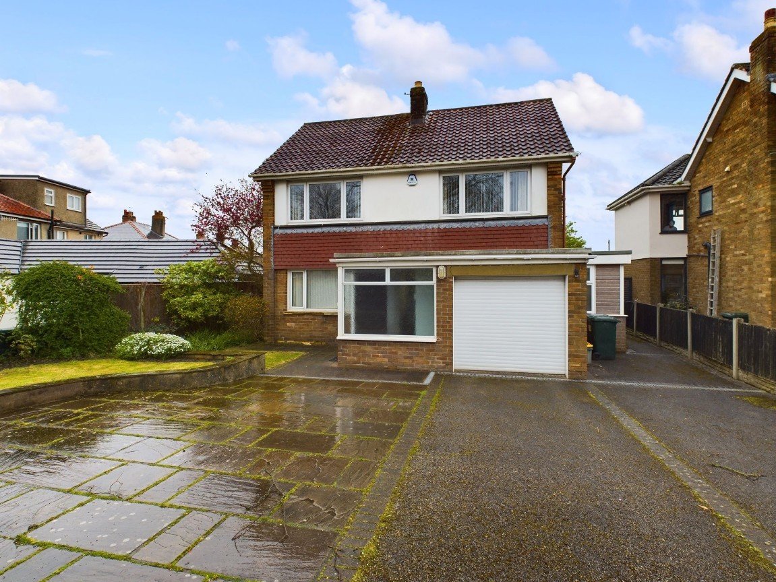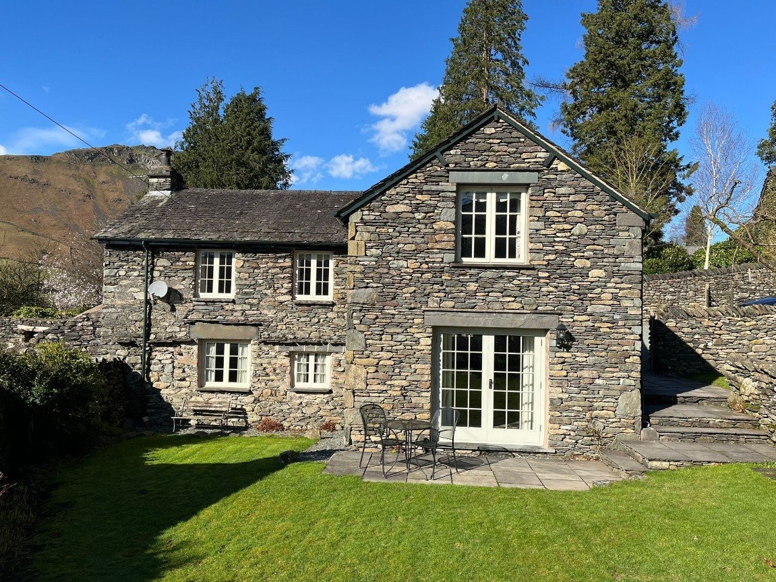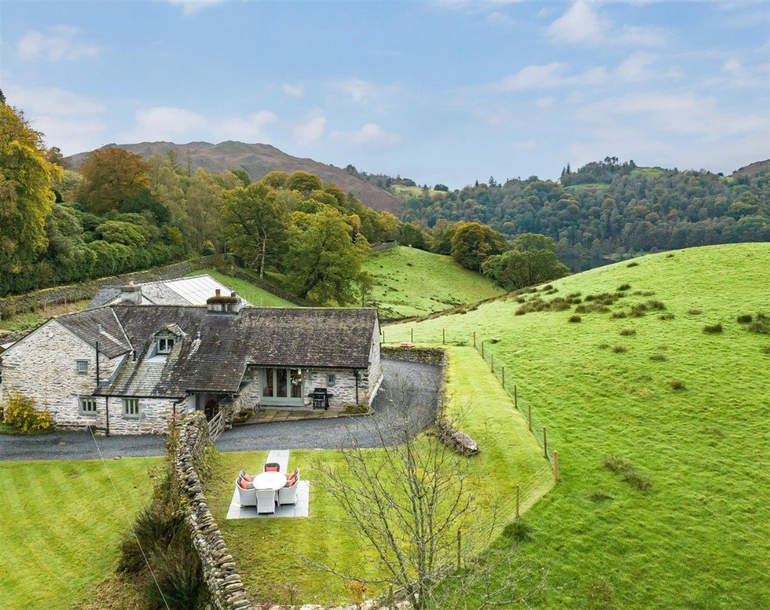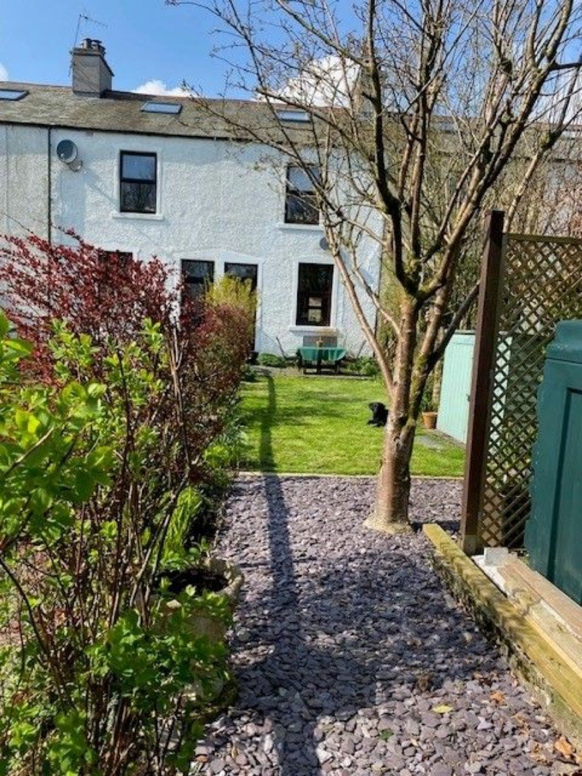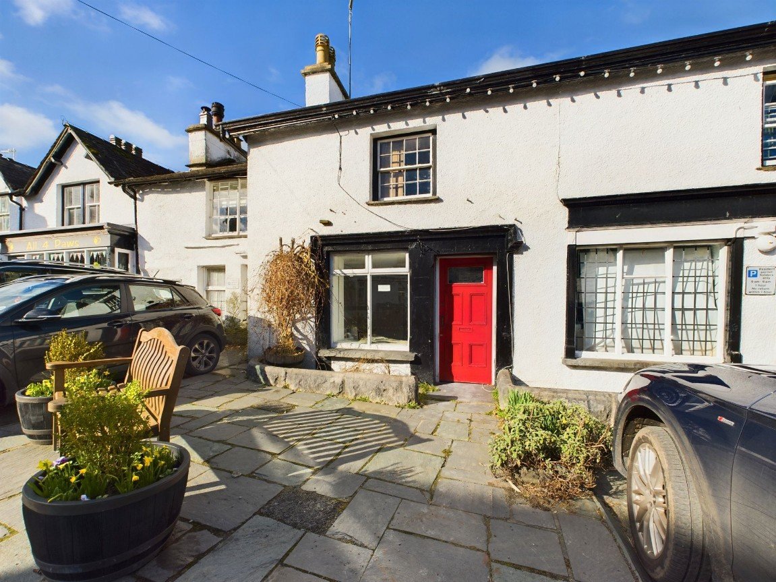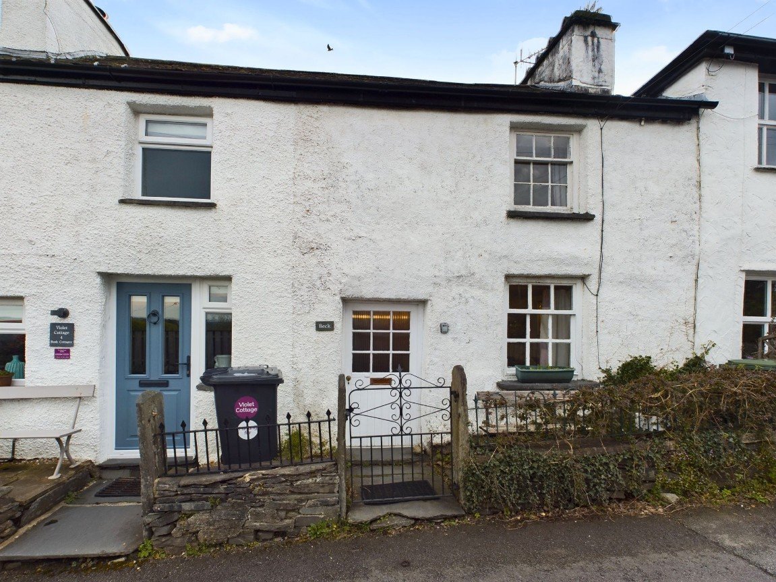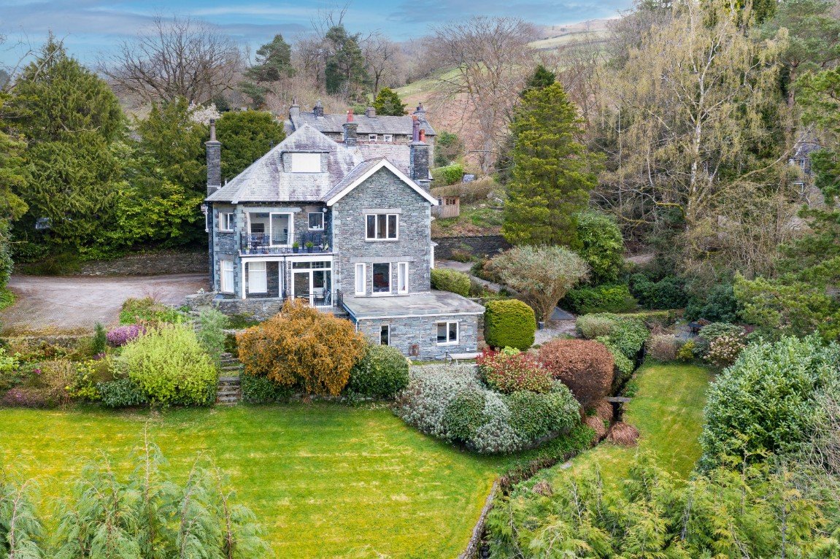Your Local Estate Agents
ESTATE AGENTS OPERATING THROUGHOUT A SIGNIFICANT PART OF THE NORTH WEST REGION
Here at Matthews Benjamin Estate Agents, we are a forward-thinking estate agent handling quality residential and commercial property sales and lettings in the Lake District and North Lancashire region. We offer a wide real estate property register. This includes houses, apartments, hotels, shops, farms, and land. Furthermore, we also undertake a broad range of professional valuation work.
With offices covering Ambleside, Windermere, Kendal, and Lancaster, Matthews Benjamin is well placed in Cumbria and North Lancashire for facilitating the sale, purchase, and rental of properties within the central and southern Lake District and Lancashire. Moreover, we strive to deliver your requirements. Our team places great emphasis on a professional, honest, and straightforward service.
Matthews Benjamin believes that communication is a vital part of our outstanding service. We are always on hand to help.
To find out more about our property sales & lettings, please feel free to contact our estate agents at our Ambleside, Windermere or Lancaster offices. Your local property specialists.
PROPERTY SHOWCASE
Beckthwaite, Lake Road, Coniston, LA21 8EW
Guide Price: £995,000
3 Bedrooms | Detached | Contemporary House | Detached Garage
Property Lettings in Lancaster
Our professionals at Matthews Benjamin Estate Agents Lancaster have a wealth of expertise in property lettings in Lancaster. As an independent estate agency, our advice is impartial. We understand that letting out a property can be a stressful time. Therefore, we do our very best to ensure your requirements are met.
We have assisted landlords in Lancaster and the South Lakes in building successful property portfolios. Our lettings service is bespoke and tailored to your every need. Furthermore, as members of ARLA Propertymark, we exceed industry standards. Alongside this, we are approved members of the Tenancy Deposit Scheme (TDS). Therefore, all deposits are protected.
As a landlord, you require a professional, efficient, and trustworthy service. Our team at Matthews Benjamin can guarantee this. Additionally, we remain in close contact with you throughout the whole process. Matthews Benjamin aims to deliver an enjoyable and rewarding service throughout Lancaster and the surrounding areas. Furthermore, we pride ourselves on our extensive local knowledge.
Call our estate agents today Lancaster: 01524 384 960, Windermere: 015394 47717, Morecambe: 01524 384960.
SOME OF OUR RECENT INSTRUCTIONS
-
Red Gables, Beckside, Pennington, Ulverston, LA12 7NX
£850,000 Guide PriceAn impressive former vicarage dating back to 1853, offering extensive accommodation in good order rich with period details.



-
50 Broadway, Morecambe, LA4 5XY
£495,000In a prestigious residential area, set well back off the road and enjoying generously sized front and rear gardens as well as ample off road parking, this well proportioned detached house is ready for new owners to update and possibly remodel and extend in order to create and personalise a ‘fo... -
Stone Arthur Cottage, Grasmere, The Lake District, LA22 9RR
£975,000 Guide PriceAn utterly delightful Lakeland cottage brimming with period features which has been extended and sensitively upgraded to offer welcoming and deeply characterful accommodation that is both well-proportioned and tastefully presented.



-
Howe Top, White Moss, Grasmere, Ambleside, The Lake District, LA22 9SF
£1,250,000 Guide PriceA quintessential Grade II listed Lakeland farmhouse situated in an elevated position overlooking the picturesque vale of Grasmere, with stunning views over Silver Howe, Loughrigg, Helm Crag and to the lake with breath taking sunsets across the valley over Sergeant Man.



-
Bethany’s, 10 Green Cottages, Torver, Coniston, LA21 8BG
£370,000 Guide PriceBethany’s Cottage is a traditional three bedroom two bathroom mid terrace Lakeland cottage set over three floors in a quite residential area. -
Tigers Eye, The Square, Hawkshead, Ambleside, LA22 0NZ
£10,000TO LET Hawkshead is a lovely Lakeland village nestled in the heart of the Lake District National Park famous for its literary connections to William Wordsworth and Beatrix Potter. -
Beck, 5 Busk cottage, Blue Hill Road, Ambleside, LA22 0AQ
£375,000 Guide PriceSale of a characterful and traditional two bedroom mid terrace stone built cottage set slightly elevated above this popular Lakeland town only a short walk from all amenities. -
Loughrigg, Ellerthwaite House, Ellerigg Road, Ambleside, LA22 9EU
£345,000 Guide PriceAn excellent two bedroom first floor apartment with fantastic panoramic views over the town towards Lake Windermere and the surrounding countryside.
Property Sales & Lettings Specialists
Matthews Benjamin Estate Agents and Letting Agents Lancaster specialises in property sales, letting and management, offering a professional, yet personal service, which takes the hassle out of selling and renting a property.
Our aim is to provide an honest and equally professional service for all vendors, buyers, landlords, and tenants. We also aim to ensure we match the right people to the home that is perfect for them. Additionally, with our excellent local and property market knowledge, we can help to maximise your asset potential and strive to achieve the highest possible yield from your investment. Our well-trained team takes great pride in being your number one estate agent.
At Matthews Benjamin Estate Agents, we have worked incredibly hard to create a revolutionary concept in the world of property. With a fresh new way to buy, sell or let out your home, there really is nothing like it in the Lancaster, Morecambe, Ambleside, or Windermere areas. Moreover, our award-winning business is firmly built on strong foundations, we are a dynamic, service-driven, family-run estate agent with unmatched local knowledge.
Call us directly on 01524 384 960, or take a look at our property listings page here.














