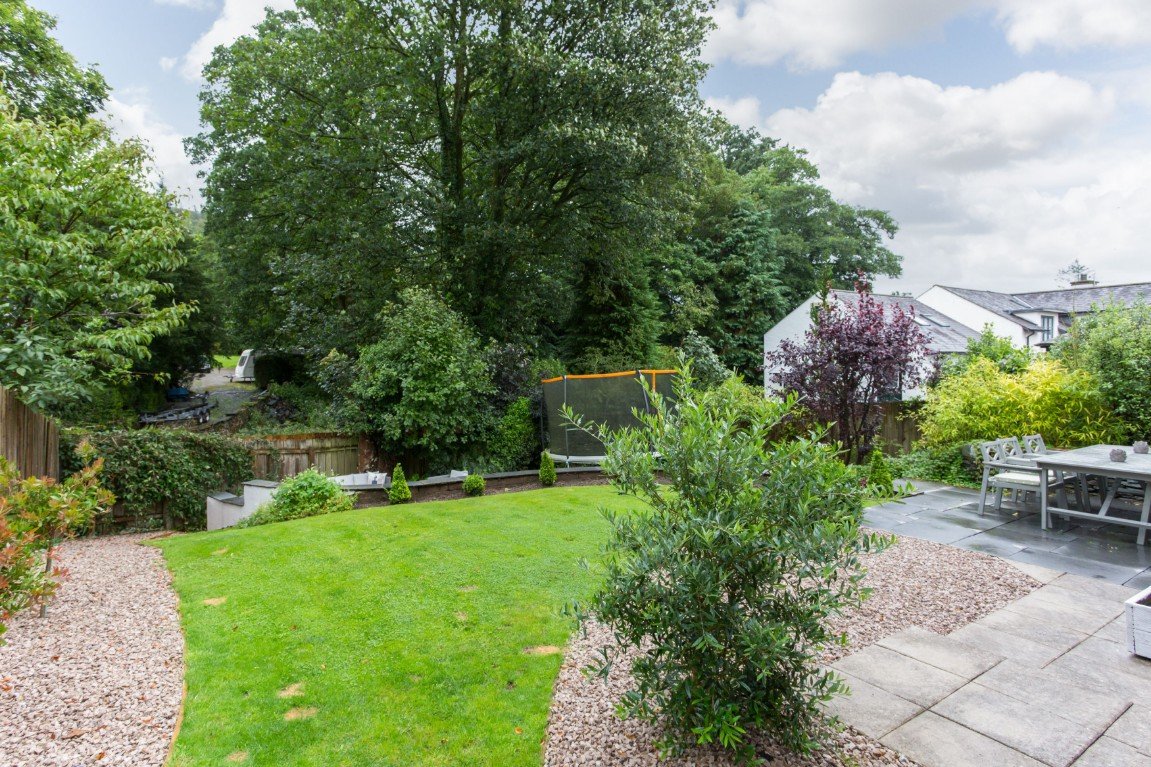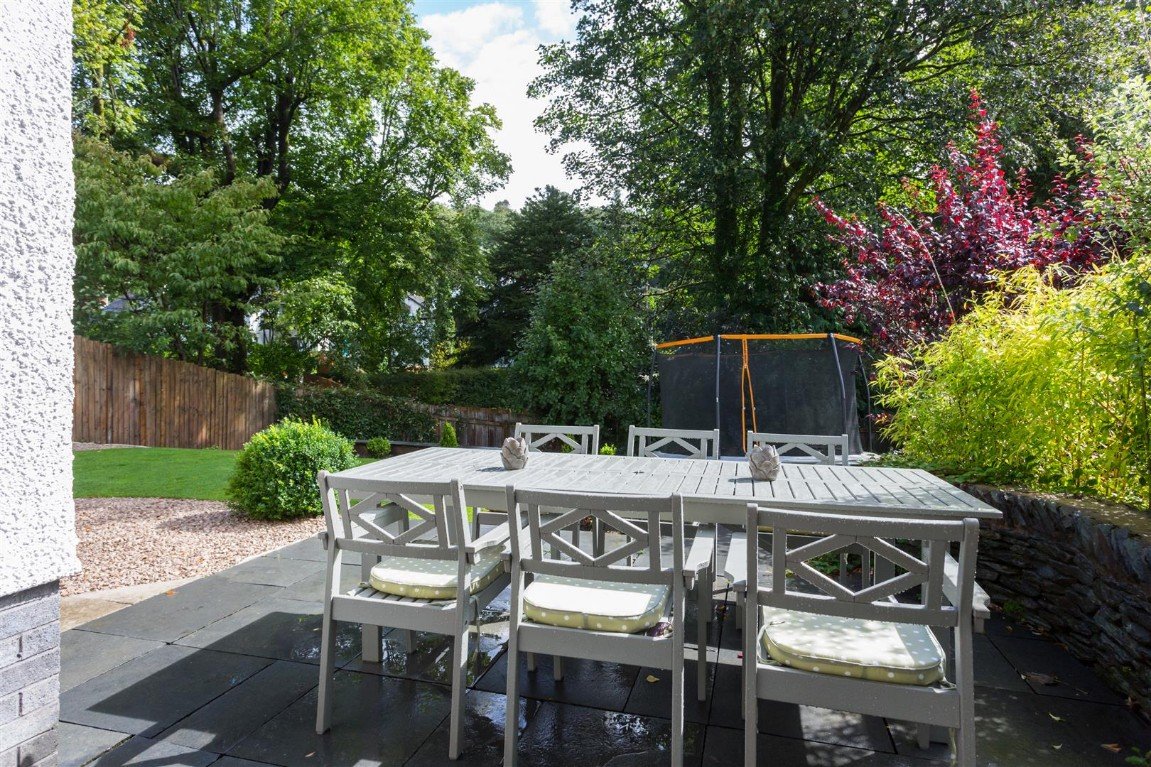Windermere Office
Address:
Matthews Benjamin
Ellerthwaite Square
Windermere
Cumbria
LA23 1DU
Telephone:
015394 47717
2 Applerigg, Windermere, Cumbria LA23 1EW
Property Features
- Detached property
- Modern Decor
- Close to Amenities
- Large Garden
- Garage
- Easy Access To The Surrounding Fells
- Recently Refurbished
- Local Occupancy Clause Applies
Property Summary
Applerigg is a beautifully presented 4 bedroom luxury home in Windermere.
Full Details
Applerigg is a beautifully presented 4 bedroom luxury home in Windermere.
Tastefully decorated and presented throughout, 2 Applerigg is an exclusive development of just six detached private residences on the edge of Windermere village within a short walk and easy access to a wide range of amenities.
Applerigg is a beautifully presented four- bedroom luxury home in Windermere. Appointed to a high standard and finished with superb attention to detail, the property has quality fixtures throughout including oak doors, attractive fitted wardrobes, designer fitted kitchen by Domus Design of Kendal with polished granite worktops. Luxurious bathroom, en-suite and cloaks suite have pottery sanitary ware by Villeroy & Boch with taps, showers and bath fillers by Hansgrohe.
Tastefully decorated and presented the accommodation briefly comprises of a sitting room, split level dining kitchen, cloakroom and utility to the ground floor with en-suite master bedroom, two further double rooms and a single bedroom and house bathroom to the first floor. Outside the property has a integral garage with automatic remote controlled garage door, driveway with parking for two cars and pleasant landscaped gardens to the front and rear with pleasant patio seating areas. Please note 2 Applerigg is subject to a relatively inclusive Local Occupancy Clause.
Applerigg is an exclusive development of just six detached private residences on the edge of Windermere village within a short walk and easy access to a wide range of amenities such as the railway station with a connection to the West Coast mainline, St Mary's Church, health centre and a wide variety of shops, restaurants and cafes including Booths supermarket.
Accommodation
Covered entrance with external downlighters.
Entrance Hall
A modern hallway with white wooden flooring. Doors to under stairs storage area, inset spotlights to ceiling and radiator.
Cloakroom
Comprising of a two piece white suite of WC and hand wash basin. Partial tiling to the wall, inset ceiling spotlights and extractor fan.
Sitting Room
5.87m x 3.98m
A modern and spacious room with a double glazed bay window which overlooks the front garden and floods the room with natural light. Contemporary wall lights and an alcove with shelving and inset lighting as well as two radiators and a telephone point. There is also a concealed fireplace with a flue suitable for a gas fire or open fire which could be easily restored by the new owners if so desired
Split Level Dining Kitchen
4.88m x 3.22m
Fitted with a range of attractive wood effect walls and base units by Domus Design with illuminated polished granite worktops, decorative splash back tiling, inset stainless steel sink unit and inset pelmet downlighting. The units are soft closing and feature a sliding larder cupboard, a "magic" corner pullout storage cupboard and deep pan drawers. Integrated appliances include AEG stainless steel electric oven, steam oven, microwave, five ring glass gas hob with stainless steel and glass chimney hood over and dishwasher. Ceramic tiled floor. Steps down to; Dining Area; A lovely light room with double opening glazed French doors and glazed panelling surround leading out to paved seating terrace.
Utility Room
3.23m x 1.86m
Fitted with matching wood effect wall and base units with inset stainless steel sink unit, plumbing for washing machine and space for a tumble dryer. Internal access to garage and further door leading to the rear garden with covered seating area/rear porch.
Stairs to First Floor
Spacious gallery landing with large Velux sky light giving illumination to stairwell. Access to roof space over. Airing cupboard with pressurised hot water cylinder.
Bedroom One
4.77m x 3.99m
A large master bedroom fitted with an attractive range of four double wardrobes and wired for satellite television. Double glazed window giving pleasant aspect over the front garden with glimpses of the Lakeland fells in the distance.
En-Suite Shower Room
Comprising three piece suite of large walk-in shower cubicle with glazed screen, hand wash basin with storage cupboard beneath, WC, wall mirror, heated ladder towel rail, extractor fan, part tiling to walls, inset spotlights to ceiling and ceramic tiled floor with under floor heating.
Bedroom Two
5.08m x 3.45m
A double bedroom with an attractive range of fitted triple wardrobes and chest of drawers unit with shelving above. Double glazed window giving pleasant aspect over the front garden. There is a door into the house bathroom.
House Bathroom
A four piece suite comprising shower with Mira shower, deep bath with mixer tap, wash hand basin with storage cupboard beneath, WC, wall mirror, ladder heated towel rail, extractor fan, part tiled walls, ceramic tiling to floor and inset spotlights to ceiling. Interconnecting lockable doors give the option of use as a private en-suite bathroom to bedroom 2 or family house bathroom.
Bedroom Three
3.78m x 3.22m
A further double bedroom with a double glazed window overlooking the landscaped garden to the rear of the property.
Bedroom Four
3.57m x 2.68m
A good size single room with a built in wardrobe with storage cupboards and two Velux roof lights.
Directions
From Windermere proceed north on the A591 towards Ambleside turning right at the mini roundabout onto the A592 Patterdale Road signposted Kirkstone Pass and Ullswater. Proceed up the hill where Applerigg is the first turning on the right hand side.
Outside
To the front of the property is a brick driveway providing parking for two cars and a pleasant front lawned garden with mature planted borders. To the rear of the property is a pleasant landscaped tiered garden with lawn and gravel pathways,well stocked planted beds and planted borders. There are two covered paved seating areas and upper and lower patio terraces.
Garage
Automatic remote controlled garage door, electric light and power and external door. Energy efficient Vaillant condensing gas central heating boiler.
Services
Mains water, drainage, electricity and gas connected.
Tenure
Freehold
Council Tax Band
F
Local Occupany Clause
2 Applerigg is subject to a relatively inclusive Local Occupancy Clause whereby the property can only be occupied by the following descriptions of persons;
(a) a person employed, about to be employed or last employed in the locality; or
(b) a person who has, for the period of three years immediately preceding his occupation, has his only or principal residence in the locality.
In this condition 'locality' shall mean the administrative County of Cumbria and the expression 'person' shall include the dependants of a person residing with him or her or the widow of such a person.



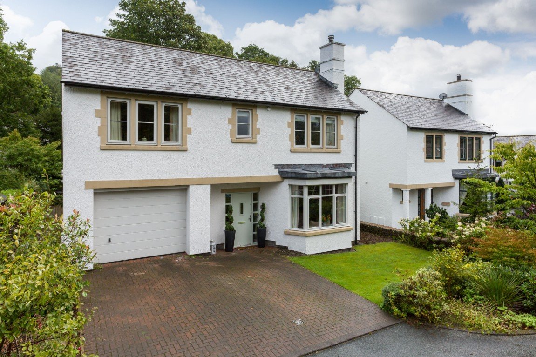
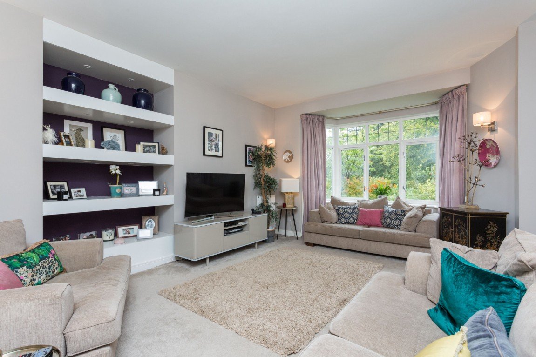
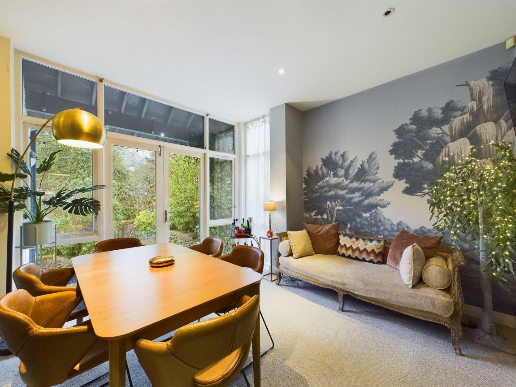
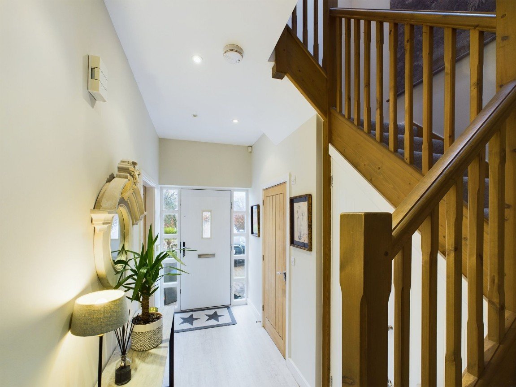
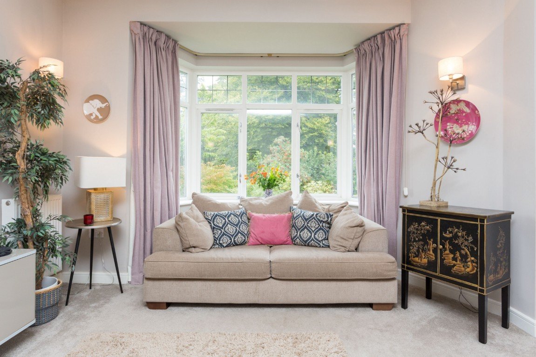
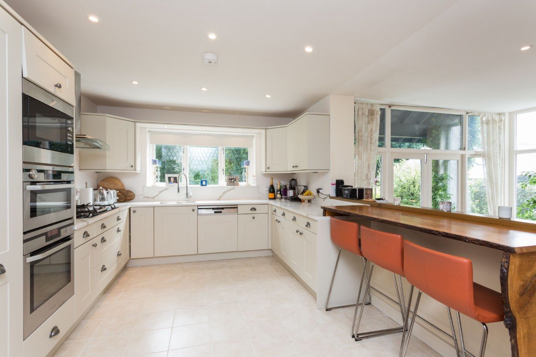
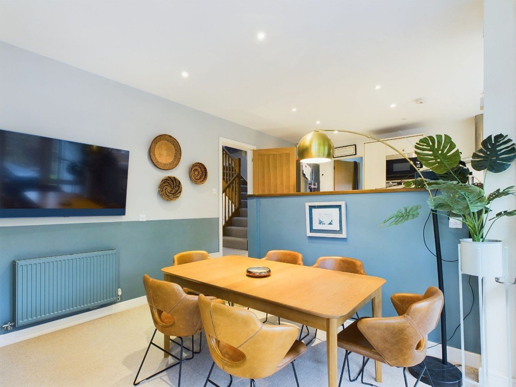
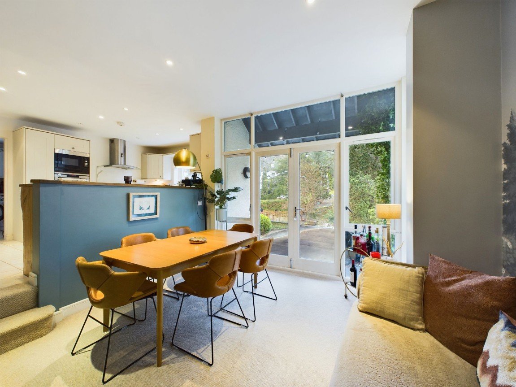
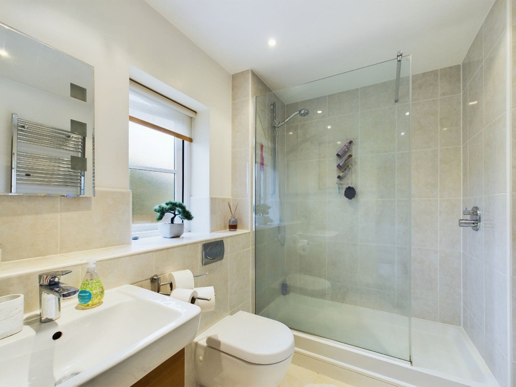
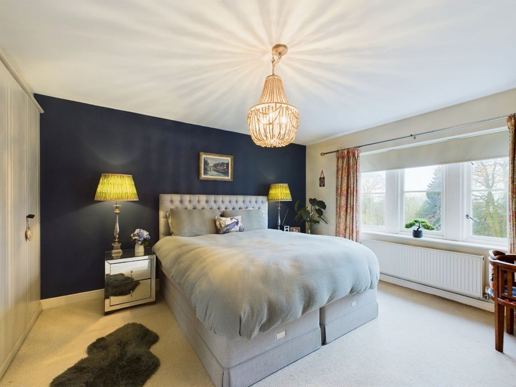
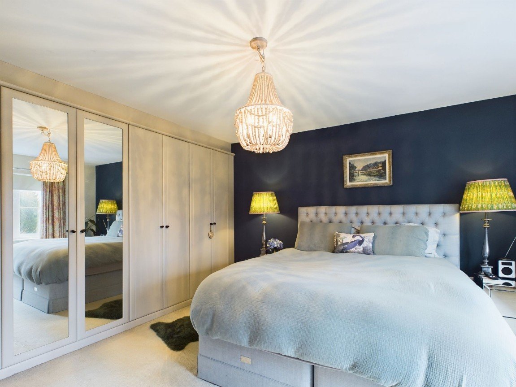
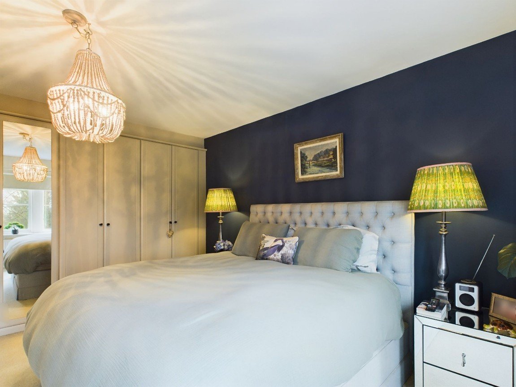
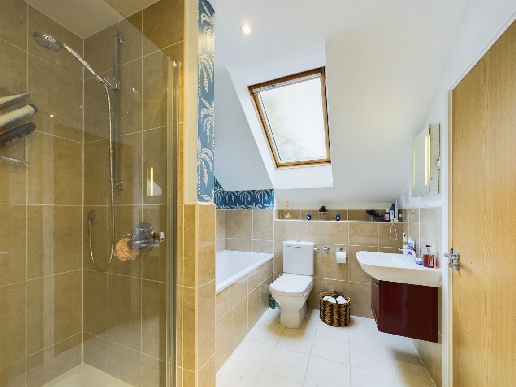
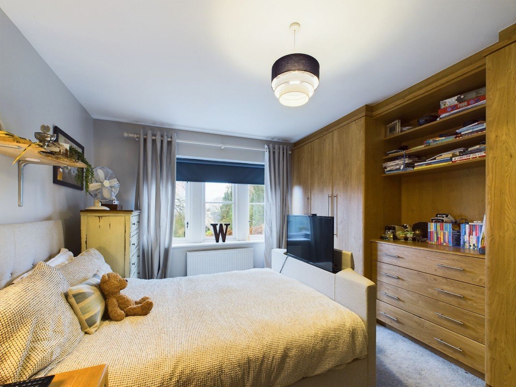
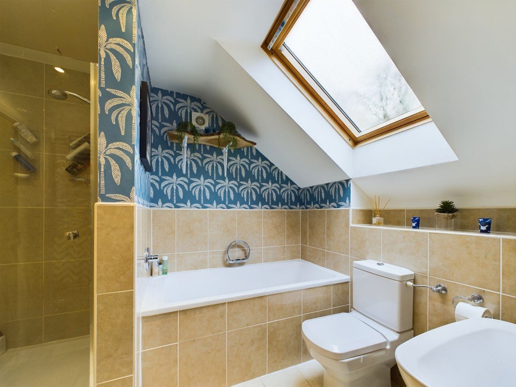
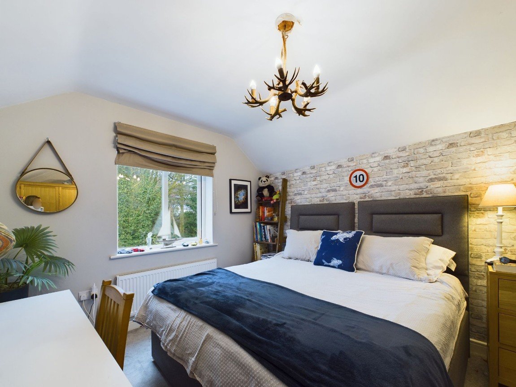
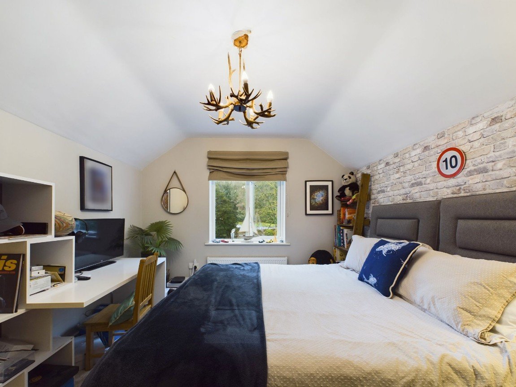
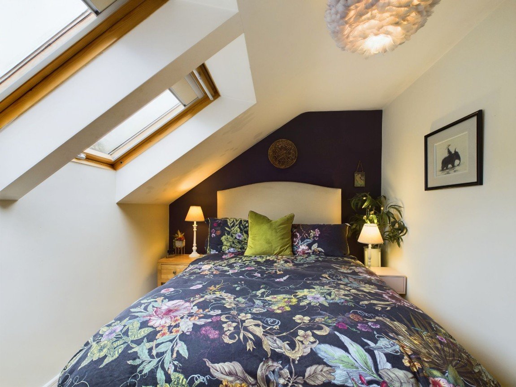
_1707732619988.png-big.jpg)
